This site plan was basically my first sketch of the project. The brown shading shows the areas that can't be directly seen from my site. The green and red line shows the boundary that I thought I would be building in. The yellow shows that I want to have a continuum between the quad (center) and the bay (right). The arrow path shows the student path of travel between the dorms. I am still using many of these same concepts.
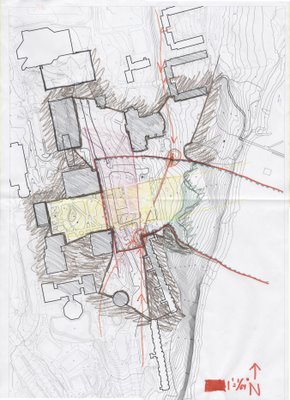
My current design has my building placed to the right of the library (building with the clock tower) but behind it further.
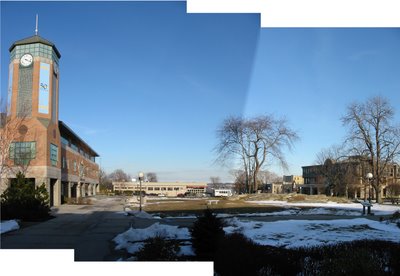
This diagram shows what my building program was at the beginning of the semester. It has changed a little. Namely, there is no longer a dining hall.
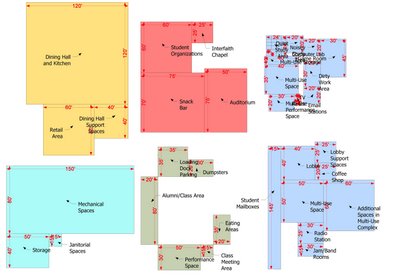
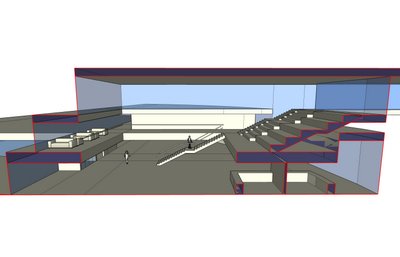
I have designed other spaces, but this is the only one modeled. It is the central space of my student center, and it is meant to work as a theater of sorts, a gathering space, and circulatory space, depending on the need.
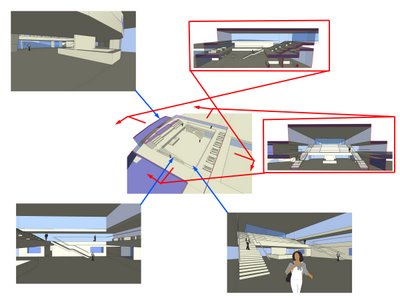
No comments:
Post a Comment